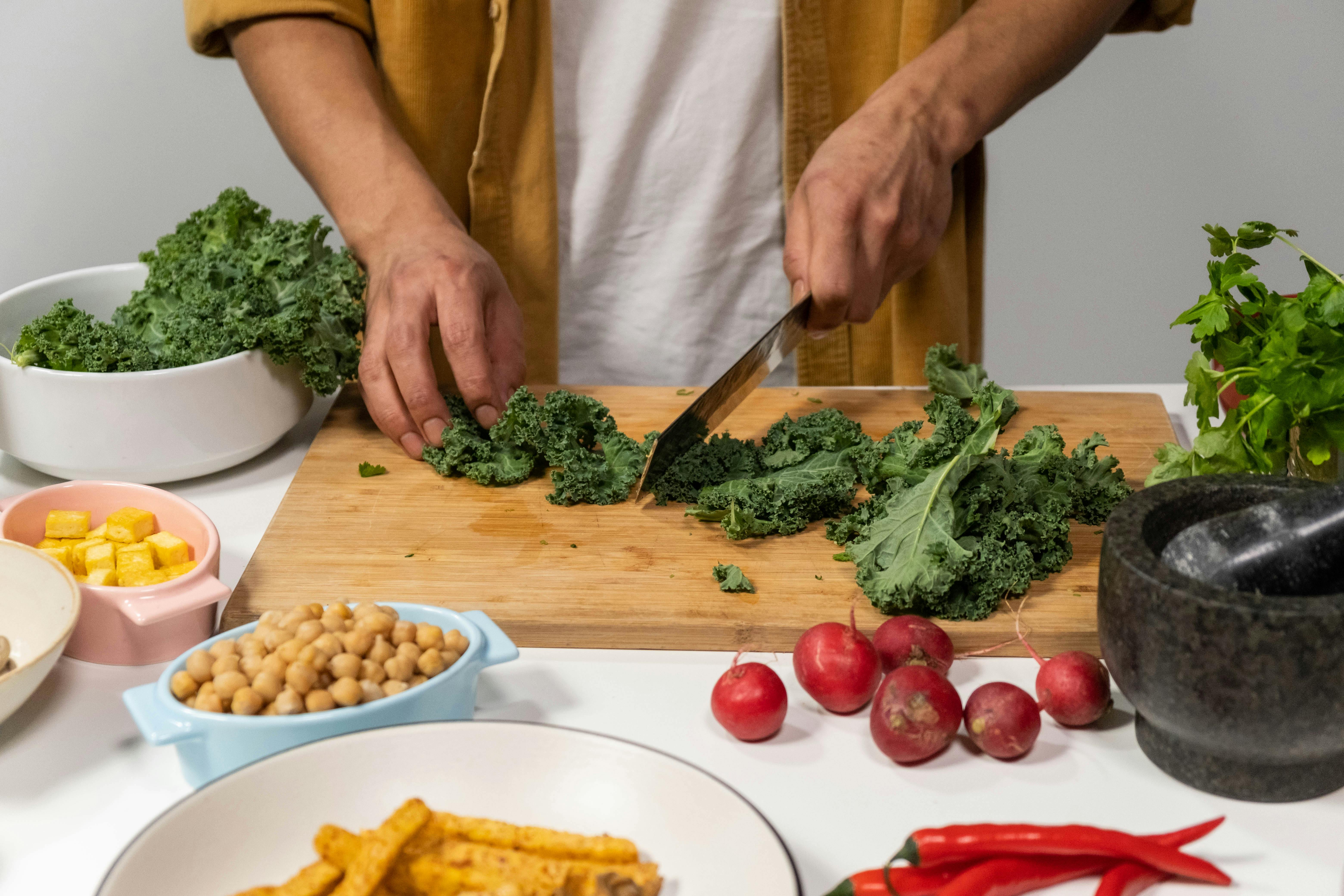While kitchen fixtures can be a nightmare financially, there’s no denying that it’s the focal point of the home. This common ground deserves all the attention and expense. A wise investment, in addition to the style factor that is so important these days, utilities play an important role. Property values will rise significantly, if the opportunity arises to sell and relocate, perhaps to greener pastures.
Start planning!
It is important to be clear about what is expected of the new kitchen. Perhaps the design of the old kitchen was limited. Clever space utility would turn it around. Structural modifications may be necessary. If necessary, a window and door may need to be boarded up if they get in the way. Plan the locations of the kitchen, countertop, and storage units on the floor, sink, and top shelves. Size does matter and older homes traditionally have smaller kitchen spaces, perhaps 4m X 3m. It would be a stretch of the imagination to figure out what goes where.
Draw a detailed floor plan to scale to visualize what the arrangements would look like. What design would be feasible? Ventilation is essential and lighting too. By boarding up the windows and the door, I now have two full walls. French doors would lead to the back garden.
Budget reasons made us decide that plumbing expense can be reduced by keeping the countertop and sink in the same position. The fridge would stay where it was and the possibility was for more cupboards and work space with the two walls. A breakfast bar would also serve as a work table. With the sketch ready, the work could begin.
Installation of cabinets
You can imagine the mess while the builders were at work. Together with the plumber, the electrician and the plasterer they did their job. He was busy planning the cabinet positions. I know carpentry and would save some expense with IKEA kitchen units. DIY experience helps.
At the end of the sink would be the L-shaped breakfast bar with two stools. The extra space came from the washing machine that was now in the bathroom.
The cabinets were placed next to the kitchen on the wall and floor, under the sink and above the sink. Frying pans, sauce pans, and baking dishes should be conveniently close to the cooking area.
A feeling of the outdoors
Along with the French doors leading to the rear garden, an awning would create greater dimensions of space and meld the indoor and outdoor environments.
